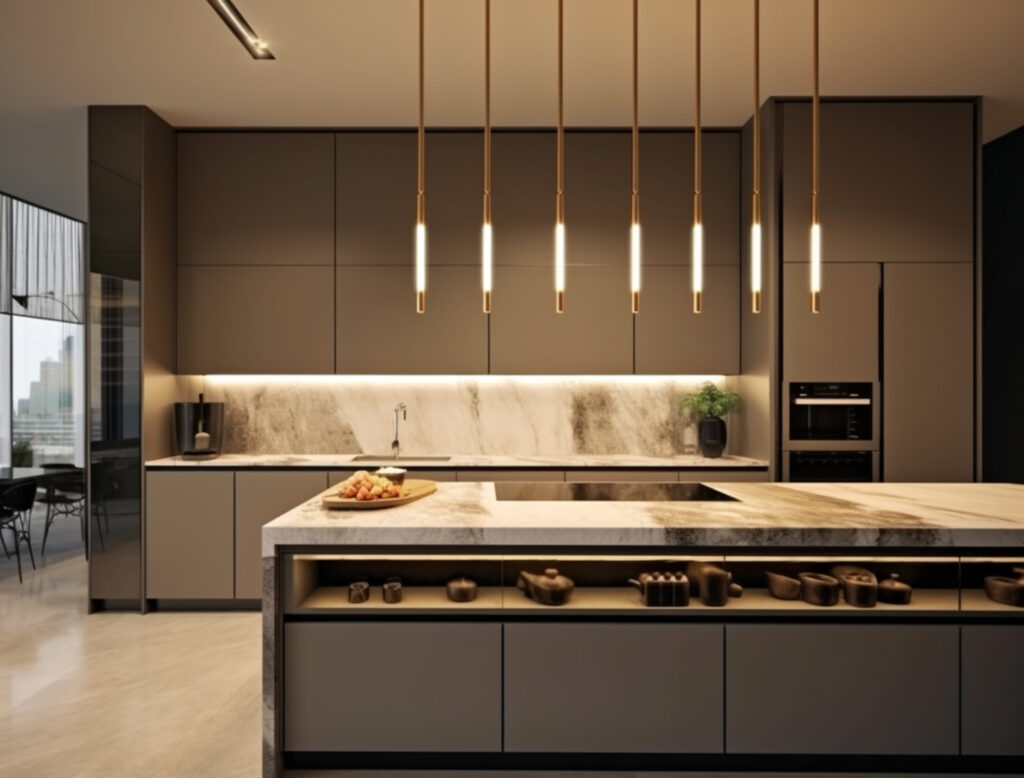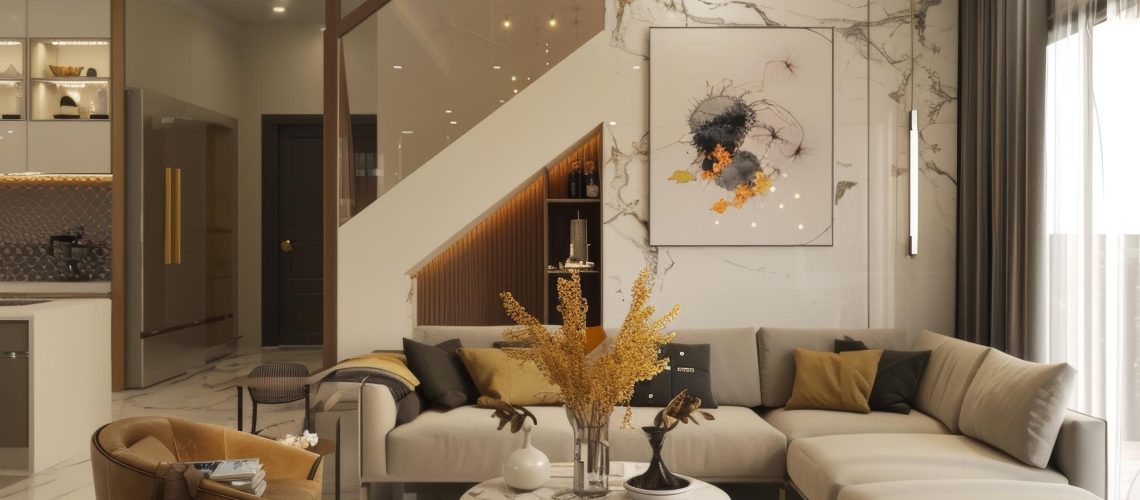When it comes to transforming your living space, hiring professional home interior designers in Bangalore can elevate your space beyond your imagination. Aakaar, a renowned interior company in Bangalore, helps clients achieve their design dreams by blending functionality with aesthetics to create beautiful, comfortable homes.
Why You Should Invest in Home Interior Designers in Bangalore
Bangalore, with its modern lifestyle and vibrant culture, is a city that demands spaces designed to be both functional and beautiful. Whether you’re moving into a new home or looking to refresh your current one, Aakaar’s team of home interior designers in Bangalore can create a space that truly feels like your own. Here’s why hiring a professional is crucial:
- Expertise in Design: Professional interior designers bring years of expertise to the table. Aakaar’s home interior designers in Bangalore are trained in color theory, furniture placement, and spatial planning. This means your home will not only look beautiful but will also be functional and well-organized.
- Tailored Design Solutions: Everyone has a different idea of what makes a home feel cozy, stylish, and personal. Aakaar’s designers understand that. Our team takes the time to listen to your needs and preferences, crafting design solutions that are tailored specifically to your space and lifestyle.
- Maximizing Space: In a bustling city like Bangalore, space is often limited. Our home interior designers specialize in making the most of every square foot. Whether you need to create extra storage, open up a cramped room, or simply organize better, Aakaar’s design strategies will optimize your space to its fullest potential.
Aakaar’s Approach to Home Interior Design
At Aakaar, we follow a comprehensive, client-focused approach. Here’s what you can expect when you hire our team of Bangalore interior designers: - Consultation and Vision Mapping: We begin by discussing your ideas, style preferences, and functional needs. This helps us understand your vision and expectations, allowing us to suggest a design that aligns perfectly with your goals.
- Design Creation and 3D Visualization: After the consultation, our team works on creating a detailed design, including layouts, color schemes, and material selections. We use 3D visualization tools to give you a realistic preview of the final outcome, ensuring there are no surprises.
- Project Management: As one of the top interior companies in Bangalore, Aakaar oversees the entire project from start to finish. We coordinate with suppliers, contractors, and other vendors to ensure everything is executed as planned.

How Aakaar Adds Value to Your Home:
- Quality and Durability: At Aakaar, we focus on using high-quality materials that are not only aesthetically pleasing but also durable and sustainable. Our home interior designers in Bangalore make sure your design choices stand the test of time.
- Timely Completion: Aakaar values your time, and we strive to complete every project within the agreed-upon timeline. Our team ensures efficient execution, from procurement to installation, so you can start enjoying your new space without unnecessary delays.
- Affordable Luxury: Interior design doesn’t have to break the bank. Aakaar offers competitive pricing without compromising on quality, making it possible for you to enjoy a luxurious, well-designed home within your budget.
Conclusion:
Hiring home interior designers in Bangalore, such as those from Aakaar, is an investment in creating a space that enhances your quality of life. Our expert team takes a personalized approach to design, ensuring that every aspect of your home reflects your unique taste and needs. Reach out to Aakaar today, and let us bring your dream home to life.

